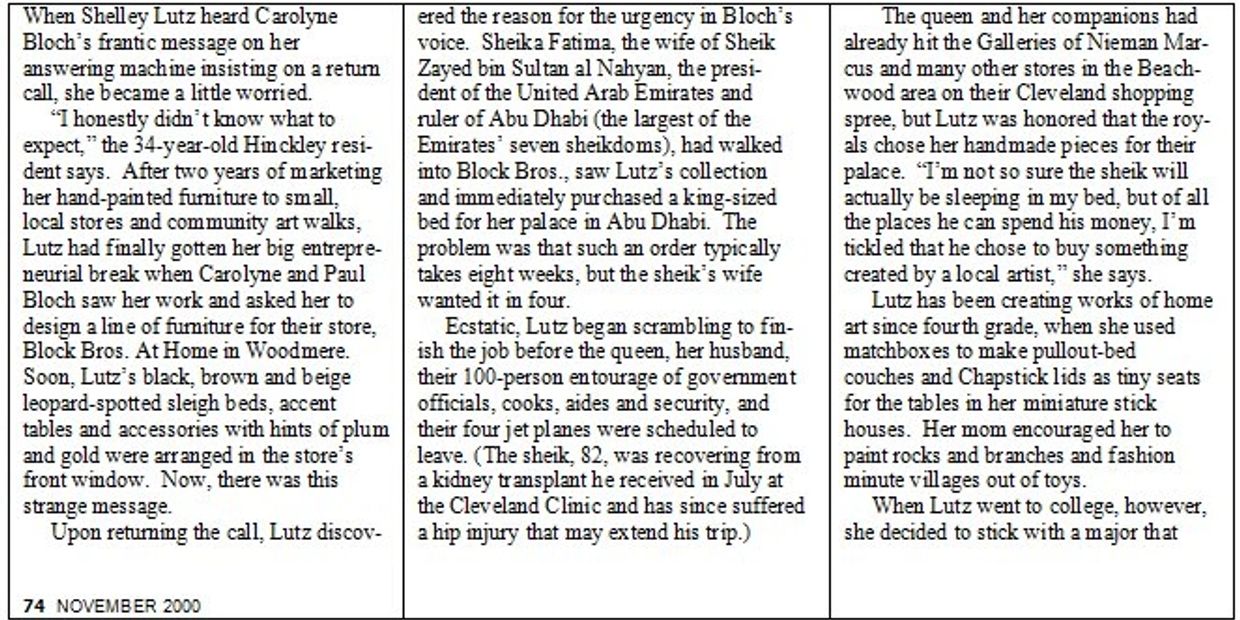DIY/HGTV House Crashers
THE PROJECT
BEFORE
The "Surprise" Visit from Show Host Josh Temple
The "Surprise" Visit from Show Host Josh Temple

A boring Basement used for storage and rarely used Work-Out Equipment
The "Surprise" Visit from Show Host Josh Temple
The "Surprise" Visit from Show Host Josh Temple
The "Surprise" Visit from Show Host Josh Temple

Floor Plan
The "Surprise" Visit from Show Host Josh Temple
Floor Plan

Blueprint of the new Room Layout - Lighting, Bar/Serving Area, Lounge Space, New Fireplace Surround, Furnishings
3-D Plan
Cameras Everywhere
Floor Plan

Full Color 3-D Plan showing the space with details for Bar Front with Inset Bottles, Stairway Wall Shelving and Architectural Elements
The PROCESS
Cameras Everywhere
Cameras Everywhere

Jeff Knezevich (Amazing Design) fabricating the Bottle Bar Fronts
Cameras Everywhere
Cameras Everywhere
Cameras Everywhere

The entire process takes place in 3 very long days. The planning, procuring materials, sources etc. , took place months before...no one tells you that part!
THE BIG REVEAL - "Sexy Town"
Stairway Wine Shelving
The "Money Shot" - WINE BAR BASEMENT
The "Money Shot" - WINE BAR BASEMENT

This space is now the perfect spot for Bar Display and Wine Bottles.
The "Money Shot" - WINE BAR BASEMENT
The "Money Shot" - WINE BAR BASEMENT
The "Money Shot" - WINE BAR BASEMENT

The Homeowners get to see the Final Design which brings tears to their eyes...completely surprised and thrilled with the results.
Backlit Bottles
The "Money Shot" - WINE BAR BASEMENT
Me and Josh Temple - The Host with the Most

Inspired by the Bottle House at Cedar Point's Frontier Town...Illuminated with LED for even more interest
Me and Josh Temple - The Host with the Most
Honored to be a part of this fabulous project and share it with viewers across the globe!
Me and Josh Temple - The Host with the Most


Genie in a Bottle Home Theater
Luxatic.Com Feature - Horner Networks
Shane Horner of Horner Networks orchestrated all of the Home Automation and Media for the WOW MODERN HOME project, including the Jeannie Room. This article details the automation and AV challenges for such a unique, curved layout. The Jeannie Room also won Electronic House 2013 Home of The Year - GOLD : Best Themed Theater by Horner Networks
This room would not have happened without the creativity of the inventive Homeowner, however. He came up with the over the top idea based on the curved shape of the room. Jeff Knezevich's remarkable team then created the bottle-shaped ceiling curvature and we started the adventure of embellishing every surface to mimic the interior of a Genie Bottle. Black light effects added a whole new element to the Hand-Painted Designs.
Thank you to my Artistic Team - Simone Lindsey, Marcia Lowrey and Kathy Louie.
WOW MODERN HOME
Be sure to check out our Project Gallery for pics of this entire project. Most every room in this home (inside and out) has a hidden TV lift, Surround Sound/Club Sound, Media, Motorization or Automation.
ELECTRONIC HOUSE - 2013 GOLD Award for THEMED THEATER - Horner Networks



ELECTRONIC HOUSE - 2013 SILVER Award for FUN ROOM - Horner Networks


Horner Networks - Shane Horner
Home and Garden Show Gallery
Cleveland Magazine - November 2000 Issue


SUN NEWSPAPERS, FEBRUARY 3, 2005 ISSUE "HOUSE & HOME"


